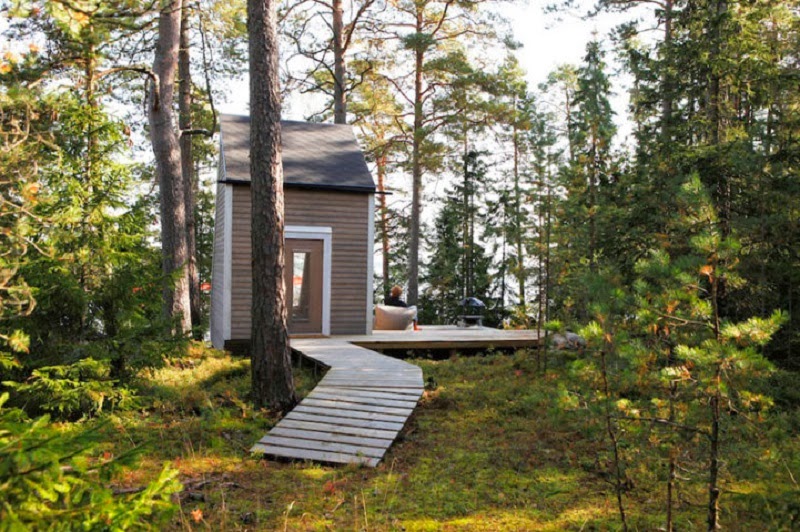Hoping to have a personal space to escape to for much needed relaxation, Finnish designer Robin Falck set out to build his own little getaway. Rather than being held up by government red-tape, he decided to avoid the need for a building permit by constructing a live-in structure that's under 96 square feet. After conceiving the design and getting approval from an architect, Falck began to make his own private micro hut.

Built on the Finnish archipelago of Sipoo, Falck has erected a tiny, two-story structure known as Nido that features a fully functional kitchen, bathroom, living room, and a lofted bedroom. The compact home includes a large angled window that takes up nearly an entire wall, giving the visual impression of extra space. It also allows for natural light during the day and a view of the stars at night.

To further divert one's attention from the residence's size, Falck added an open-air lounge area. Attached to the side of the cabin is a small deck for enjoying the natural surroundings that were left undisturbed during the entire building process. The whole project was completed in just two weeks and used locally recycled materials for the construction.



Source: My Modern Metropolis

What To See
Built on the Finnish archipelago of Sipoo, Falck has erected a tiny, two-story structure known as Nido that features a fully functional kitchen, bathroom, living room, and a lofted bedroom. The compact home includes a large angled window that takes up nearly an entire wall, giving the visual impression of extra space. It also allows for natural light during the day and a view of the stars at night.

To further divert one's attention from the residence's size, Falck added an open-air lounge area. Attached to the side of the cabin is a small deck for enjoying the natural surroundings that were left undisturbed during the entire building process. The whole project was completed in just two weeks and used locally recycled materials for the construction.



Source: My Modern Metropolis
Related Posts:
- 10 Really Amazing Cozy Hand-Built Houses!
- Casa Batlló - A Magical House in Barcelona
- Treehotel – the Most Exciting Nature Retreat in Sweden
- Hobbiton - the Real Hobbit Village in Matamata, New Zealand
- Magical Mountain Hotel - an Artificial Geyser in Nature Reserve, Chile
- I Think I Just Found The Best Vacation Place On Earth. It Might Be Cold But It’s Seriously Magical.
- Glass Igloos with Magnificent Northern Lights Views in Finland


0 comments:
Post a Comment